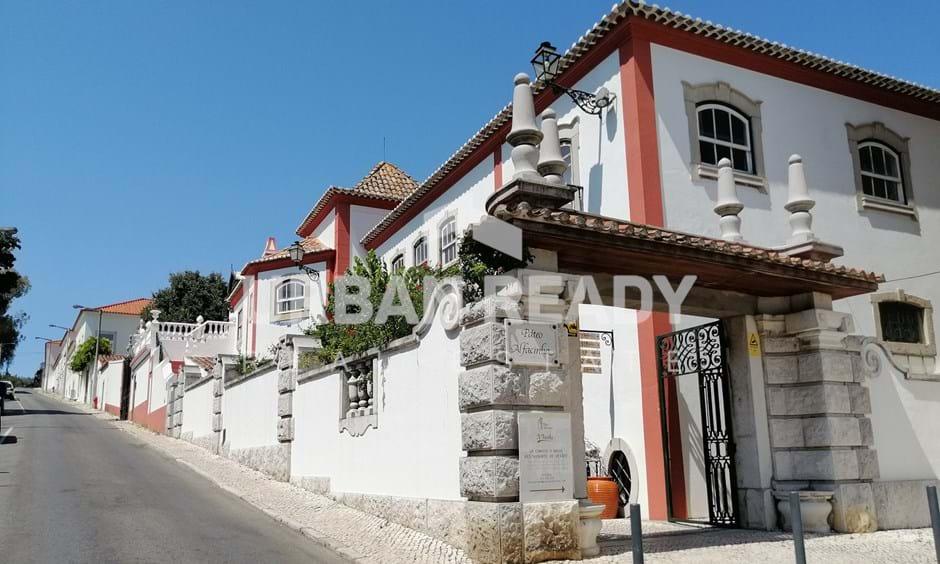Atelier / Office / Shop - Renovated - AJUDA - LISBON
- 3
- 1
- 46m2
- 46m2
- 3
- 1
- 46m2
- 46m2
Atelier / Office / Shop - Renovated - AJUDA - LISBON
Atelier / Office / Shop - Renovated - HELP - LISBON Business space, with a lot of natural luminosity, located next to the well-known Páteo Alfacinha, in Rua do Guarda Joias, in AJUDA, in Lisbon, very close to the Ajuda Palace, in Belém.
Atelier / Office / Shop - Renovated - AJUDA - LISBON
Business space, with a lot of natural luminosity, situated next to the well-known Páteo Alfacinha, in Rua do Guarda Joias, in AJUDA, in Lisbon, very close to the Ajuda Palace, in Belém.
This space has a store front with window, and has 3 rooms:
Description of areas:
- Shop entrance room with showcase - 10m2
- Semi-basement room with windows 22m2
- Room with 8m2 and toilet
For more information contact us and make an exchange visit
======================================================
About Ajuda National Palace
The Palace of Ajuda (Portuguese: Palácio da Ajuda, Portuguese pronunciation: [ɐˈʒudɐ]) is a neoclassical monument in the civil parish of Ajuda in the city of Lisbon, central Portugal. Built on the site of a temporary wooden building constructed to house the Royal family after the 1755 earthquake and tsunami, it was originally begun by architect Manuel Caetano de Sousa, who planned a late Baroque-Rococo building. Later, it was entrusted to José da Costa e Silva and Francisco Xavier Fabri, who planned a magnificent building in the modern neoclassical style.
Over time, the project underwent several periods when the construction was stopped or slowed due to financial constraints or political conflicts. When the Royal Family had to flee to Brazil (in 1807), following the invasion of Portugal by French troops, the work proceeded very slowly with Fabri taking charge of the project, later followed by António Francisco Rosa. Lack of financial resources would also result in the scaling down of the project. The construction of the Ajuda Palace, which began in 1796 and lasted until the late 19th century, was a project plagued by various political, economic and artistic/architectural problems.
It was invaded by Napoleon's troops in 1807, and discontinued by Liberal forces who imposed a constitutional monarchy that reduced the power of the royal family. Artistically, it was a convergence of the Baroque styles from Mafra, very connected to regal authority, with the birth of the Neoclassic style from Italy.
Further interruptions occurred, due to a lack of funds, political sanctions or disconnection between the workers and the authorities responsible for the project. The project was modified several times, but was generally authored by Manuel Caetano de Sousa (the last Baroque architect) and, later, Costa e Silva and Fabri, both of them Bolognese architects whose tastes crossed the architectural spectrum, but in which Neoclassicism predominated.
When the palace finally became a permanent residence of the royal family during the reign of King Luis I and his wife, Maria Pia of Savoy, their architect, Possidónio da Silva, introduced many aesthetic changes and turned one of the lateral façades into the main one.
Most of the palace interiors were designed during King Luis I’s reign by his wife, Queen Maria Pia and Possidónio da Silva.
Maria Pia lived in the palace from the day she became Queen of Portugal, in 1862, until the republican Revolution in 1910, when the royal family was forced into exile. (Wikipedia)
Property Features
- Energetic certification: C
-














































